
DEEP WATER PAVILIA
滶晨
The estimated material dates are: 31 Dec 2026
預計關鍵日期︰2026年12月31日
Twin Bays, Where a Legacy of Luxury Resides
雙海灣,奢華傳承之地
The scenery is beautiful and the noble atmosphere is hidden. Deep Water Bay, Repulse Bay and Shouson Hill are the traditional places of residence for Hong Kong's wealthy families. The location of Shuochen is here, inheriting the prestigious reputation of the Southern District of Hong Kong Island, enjoying the aura of outstanding people and the land, with mountains and sea complementing each other, and extraordinary layout.
山水靈秀, 貴氣深藏. 深水灣, 淺水灣, 壽臣山一帶, 香港傳統富貴人家擇居之處, 滶晨選址於此, 承港島南區顯赫盛名, 接人傑地靈之氣, 山海互持, 條度非凡
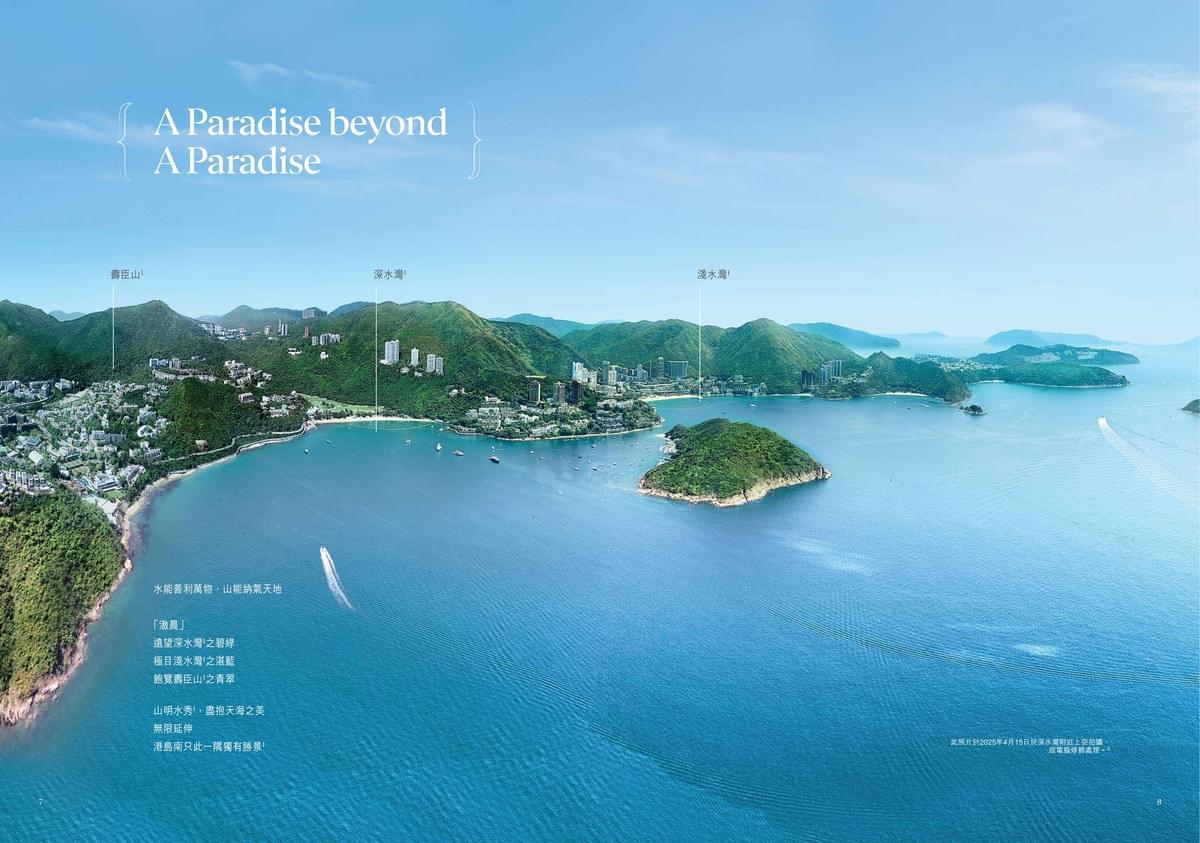
MTR Wong Chuk Hang Station a major transportation hub for the Southern District, DEEP WATER PAVILIA is seamlessly connected to the city with easy access from anywhere in Hong Kong.
乘搭南港島線直達核心商業區的金鐘僅需約8分鐘,更可由此轉乘其他路線,遍達全港
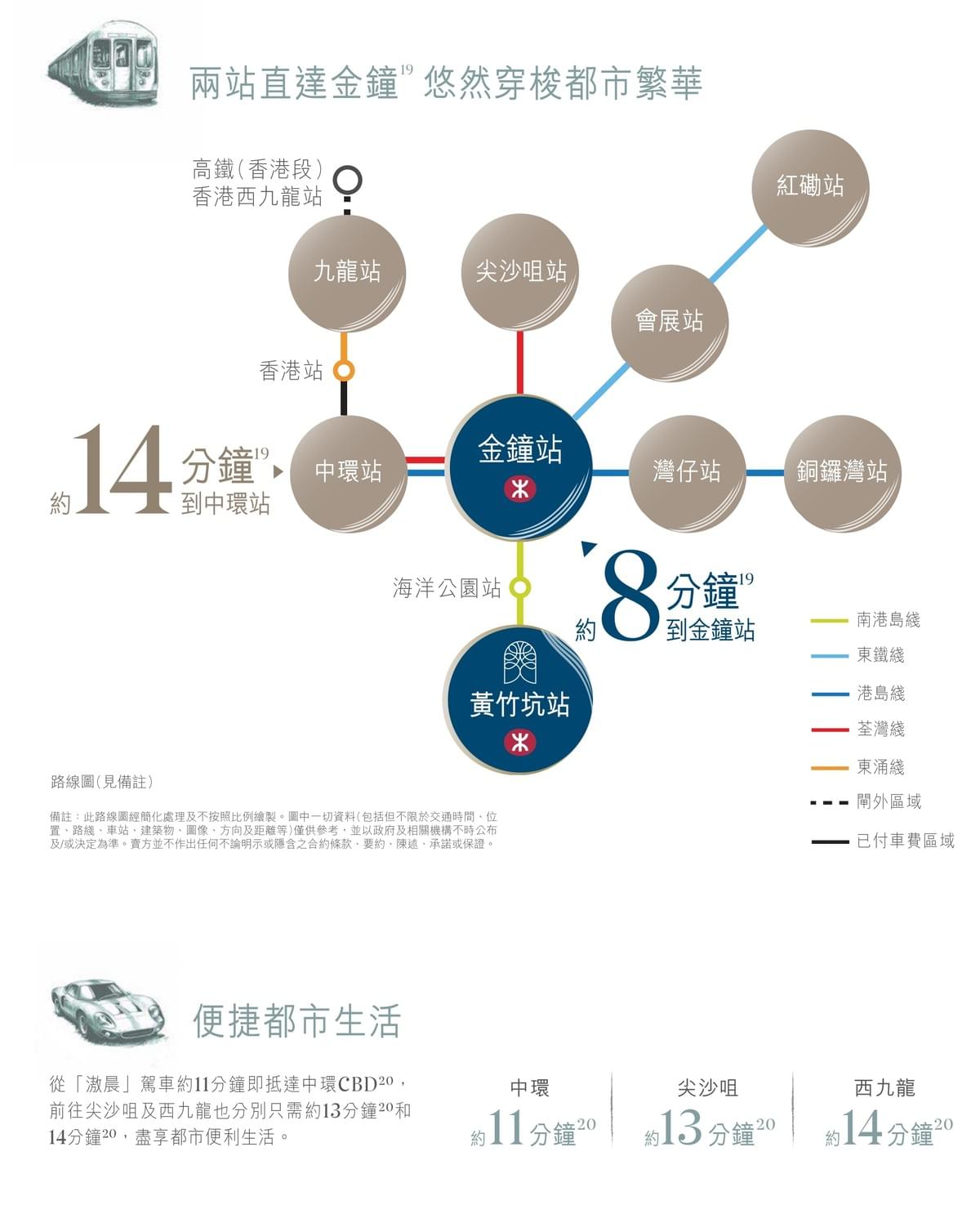
The Southside shopping mall
Covering approximately 510,000 square feet, it is the district's first large-scale leisure and lifestyle landmark shopping mall with 5 floors of shops, bringing together approximately 130 merchants, providing one-stop complete facilities for the residents of DEEP WATER PAVILIA.
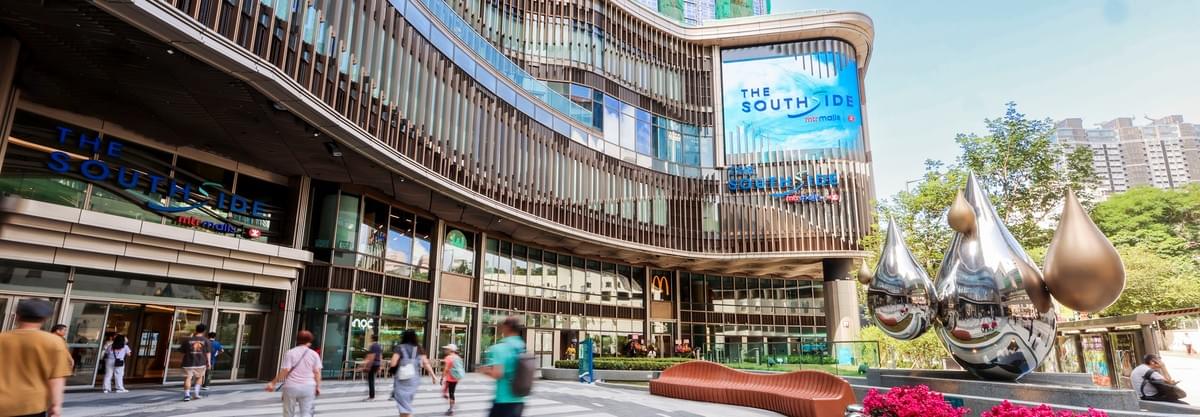
港島南岸商場 The Southside
佔地約51萬平方呎, 是區內首個大型休閒生活地標商場設有5層商鋪樓層, 匯聚約130間商戶, 為滶晨居民提供一站式完善配套
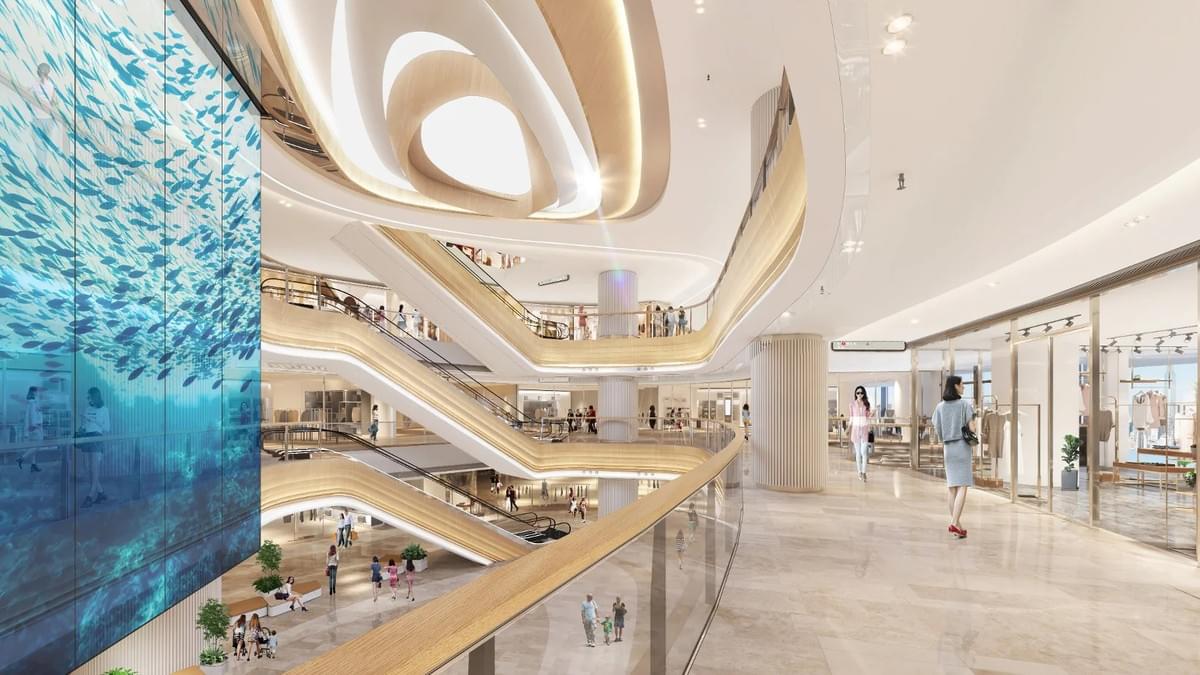
Design Concept
設計理念
It all began with Henri Rousseau's dream, "Rousseau's Echo" is the Architectural Muse
Under the moonlight, deep within a lush jungle, a dreamlike atmosphere of endless extension transforms into reality in "Morning in the Morning II," forming unique lines and structures.
Art Nouveau influences flow through the space, creating a harmonious dialogue between nature, art, and architecture, creating an otherworldly destination.
一切緣起於 Henri Rousseau 的夢。
月光之下,枝繁葉茂的叢林深處,夢幻無限延伸的氛圍,在「滶晨II」中轉化現實 ,形成獨有的線條與結構。
Art Nouveau 的風尚在當中涓涓流動,造就自然、藝術和建築之間的和諧對話,成就世外之境。

Sculpted Silhouettes: Nature's Rhythm in Architectural Art
雕塑輪廓:建築藝術中的自然韻律
The design team, Ronald Lu & Partners, the architects for the phase of the development, drew inspiration from Deep Water Bay. The elegant curves of the terraces and work platforms echo the adjacent Deep Water Bay scenery1. The floor-to-ceiling glass exterior walls bring natural light into the interior, reflecting the warm morning sun, and allowing life to unfold like a poem and painting.
發展項目期數建築師 Ronald Lu & Partners 設計團隊以深水灣為靈感,透過露台及工作平台的優雅曲綫,呼應毗鄰的深水灣景致,配合落地玻璃外牆引光入室,早上映襯晨曦暖陽,生活如詩畫般展開。
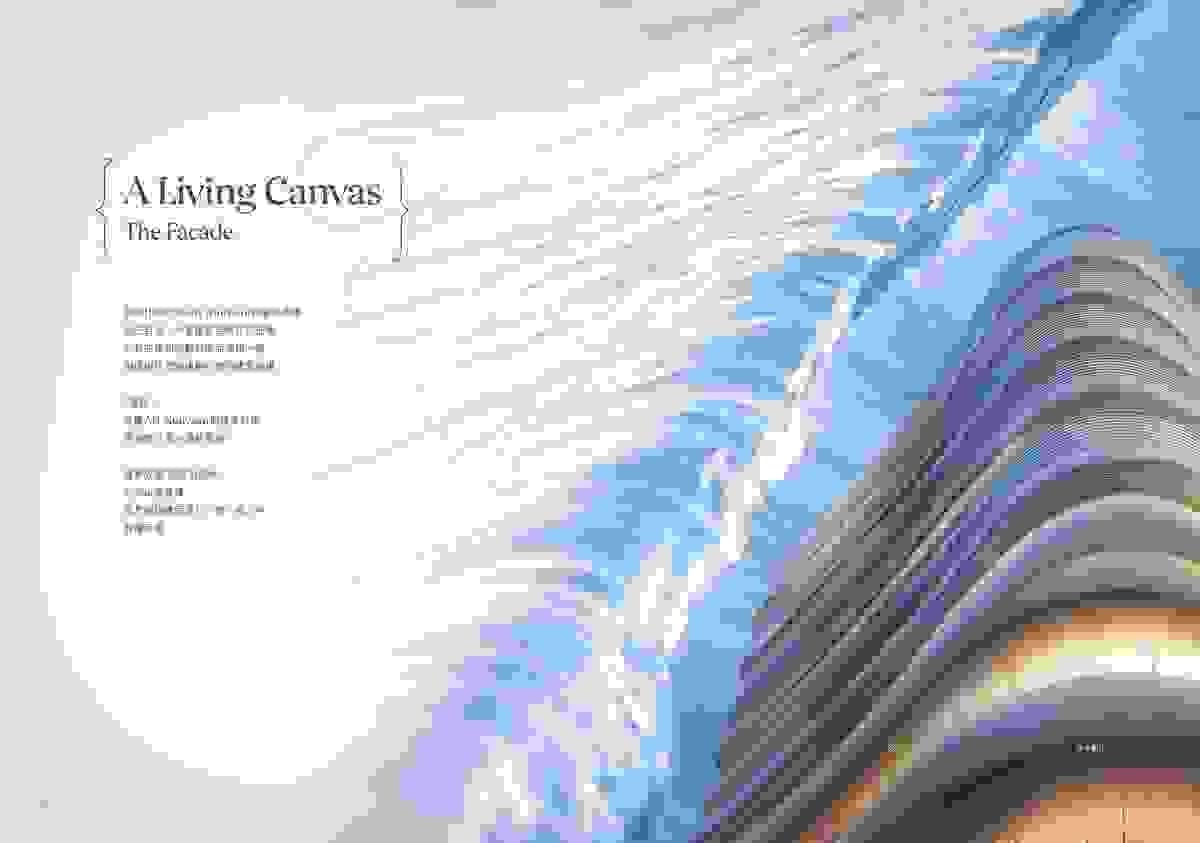
Prestige Two Clubhouses
雙尊貴會所
Wander in the dreamlike beauty of Art Nouveau design, blending with contemporary design. Featuring precious materials and a vibrant floral display, the project creates the Verdant, a residential community platform, and The Crest, a sky club in Phase 5B.
流連於Art Nouveau的設計美夢與現代設計互相融合, 以貴重素材和幕幕花團錦簇, 創造平台住客會所The Verdant 以及發展項目第5B期天際會所The Crest
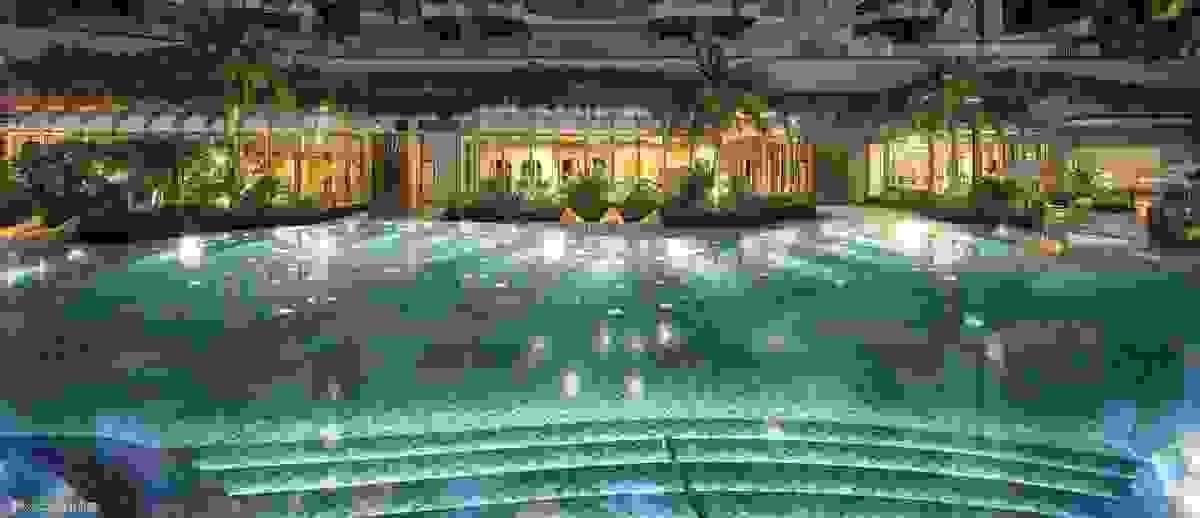
The Verdant
平台住客會所
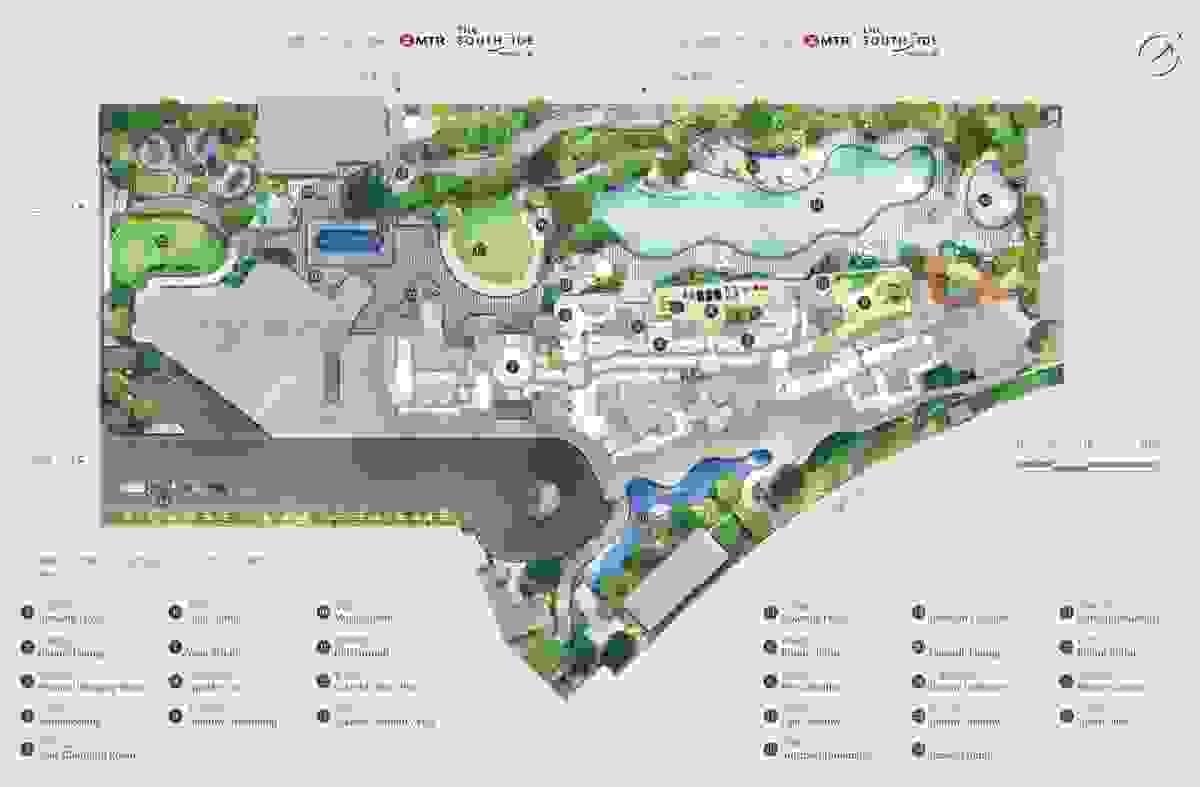
The Crest
天際會所
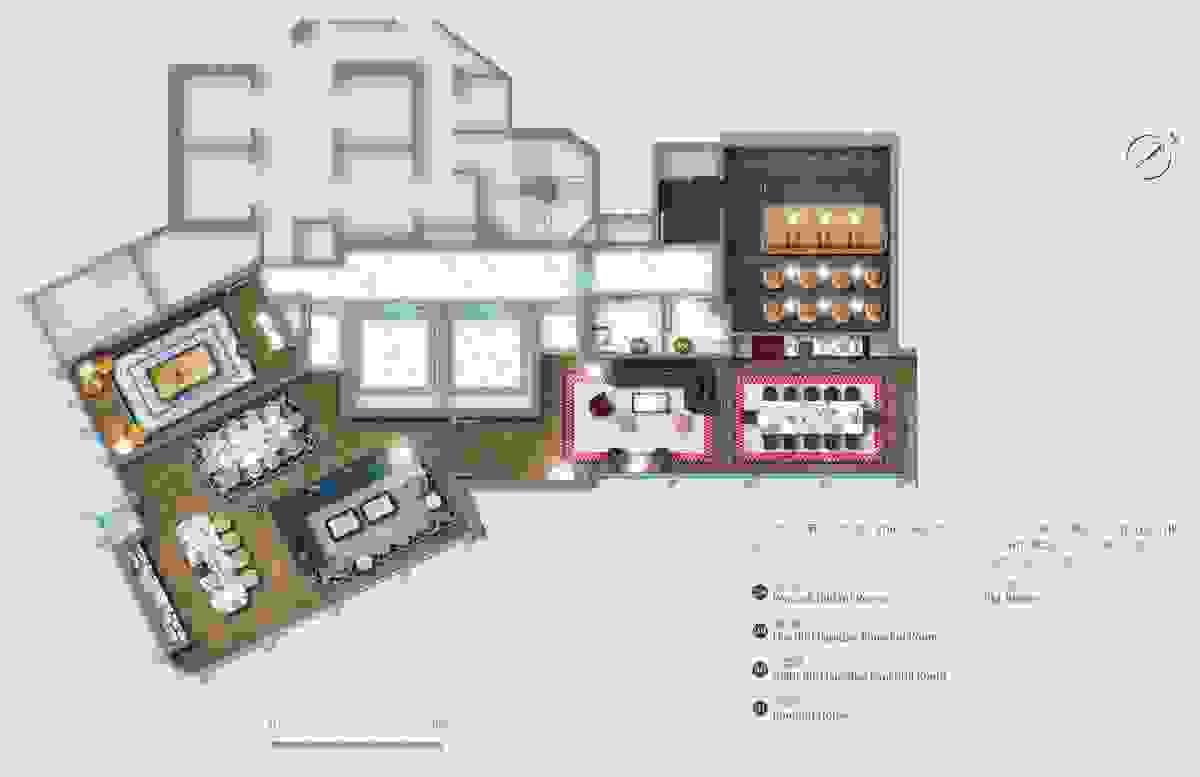
Floor Plan
平面圖
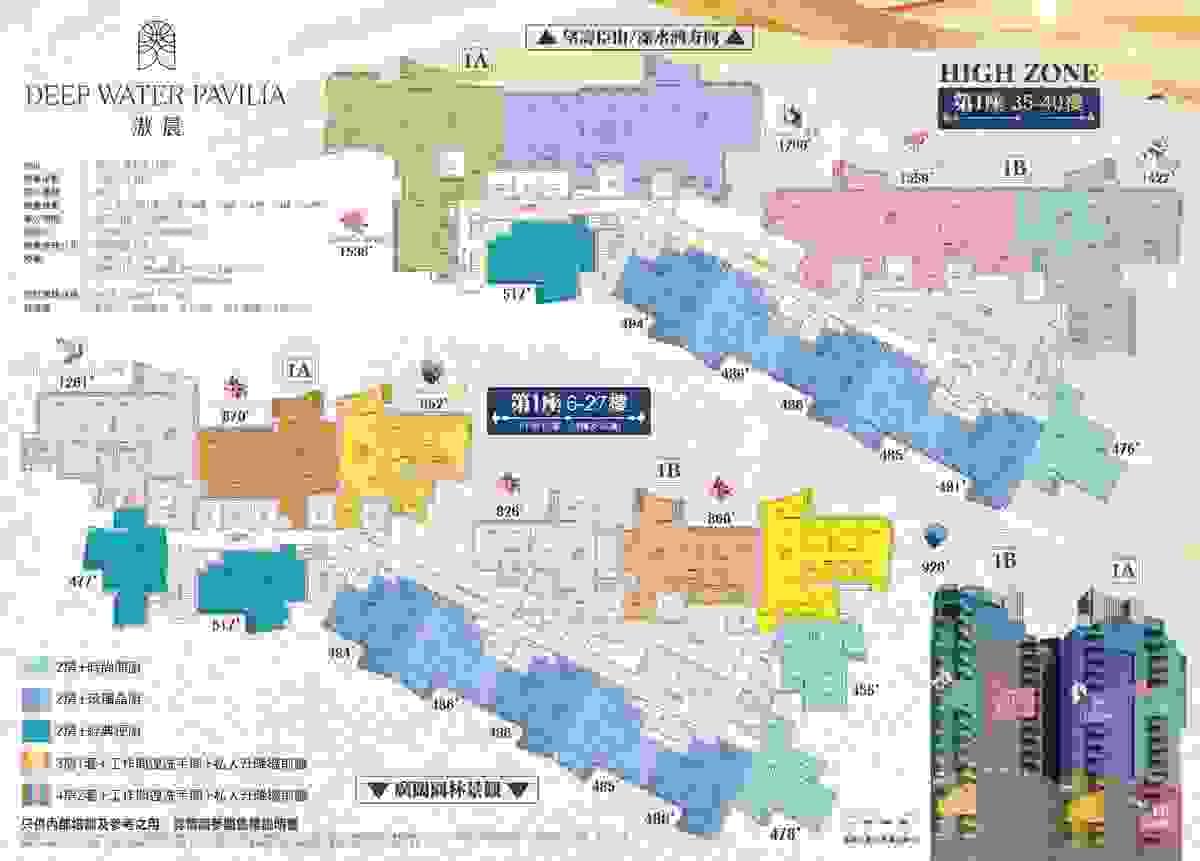
As one of the most influential and talented interior designers of our time, Martin Brudnizki's design style blends classical and Art Deco elements, infusing elegance with dramatic creative elements to create stunning visual effects and a unique sense of living.
貴為當代最具影響力和才華的室內設計師之一,Martin Brudnizki的設計風格糅合古典及裝飾藝術,在典雅中注入戲劇性創意元素,創造出令人驚豔的視覺效果,彰顯獨一無二的生活品味。
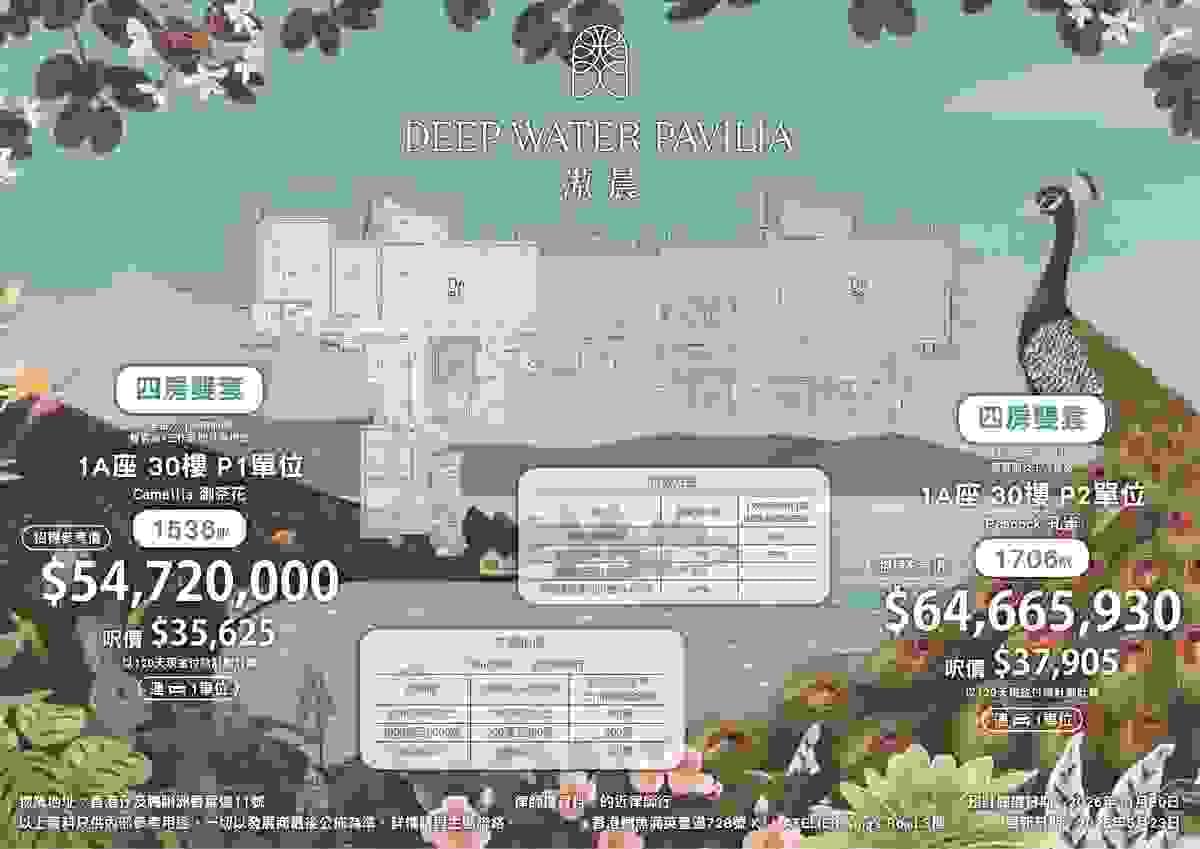
免責聲明:
本宣傳旨在提供更多一手新盤資料及圖片檔案服務只供閱覽;不聲明或保證所提供訊息的準確性和完整性。在撰寫本廣告時,雖已作出合理和謹慎的考慮,對資料的完整和準確性恕不保證、明示或暗示絕對無誤。本廣告內的圖片與發展商的樓盤並無任何關係。本網頁並不是發展項目之官方網站網頁。準買家如欲了解發展項目詳情,請參閱售樓說明書。資料有可能出現售價、現金或其他條件上的改動,或撤回而不經提前通知,並可能受特別條款約束。因使用此資料而直接或間接引致的損失或損毀。本公司恕不負責。本網站内所有内容包括一手新盤資料,僅供參考和借鑒,物業資料,一切以發展商最新公布為準。本頁面所提到房屋面積如無特別標示,均指實用面積。客戶應自行確保資料或,内容的完整性和準確性。所載資料僅供參考,並不構成要約或合約一部份。如有需要,客戶應自行咨詢相關法律出及/或專業意見。本廣告/宣傳資料內載列的相片、圖像、繪圖或素描顯示純屬畫家對有關發展項目之想像。有關相片、圖像、繪圖或素描並非按照比例繪畫及/或可能經過電腦修飾處理。準買家如欲了解發展項目的詳情,請參閱售樓說明書。賣方亦建議準買家到有關發展地盤作實地考察,以對該發展地盤、其周邊地區環境及附近的公共設施有較佳了解。
Disclaimer:
This advertisement is not published by the Vendor. | This advertisement/promotional material shall not constitute or be construed as constituting any offer, undertaking, representation or warranty, whether express or implied, by the Vendor. The Vendor is not seeking any general expression of intent or specific expression of intent on any property in the Development. | Prospective purchasers are advised to refer to the sales brochure for any information on the Development. | Please refer to the sales brochure for details. The photographs, images, drawings or sketches shown in this advertisement/promotional material represent an artist’s impression of the development concerned only. They are not drawn to scale and/or may have been edited and processed with computerized imaging techniques. Prospective purchasers should make reference to the sales brochure for details of the development. The Vendor also advises prospective purchasers to conduct an on-site visit for a better understanding of the development site, its surrounding environment and the public facilities nearby. “Material date” means the date on which the conditions of the land grant are complied with in respect of the Development. The estimated material date is subject to any extension of time that is permitted under the agreement for sale and purchase.


































